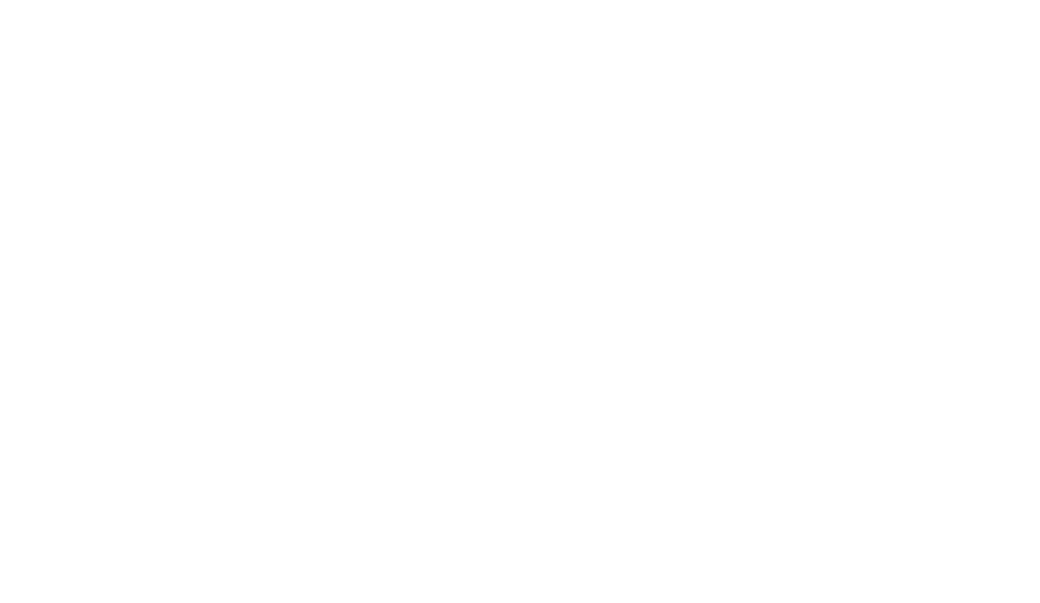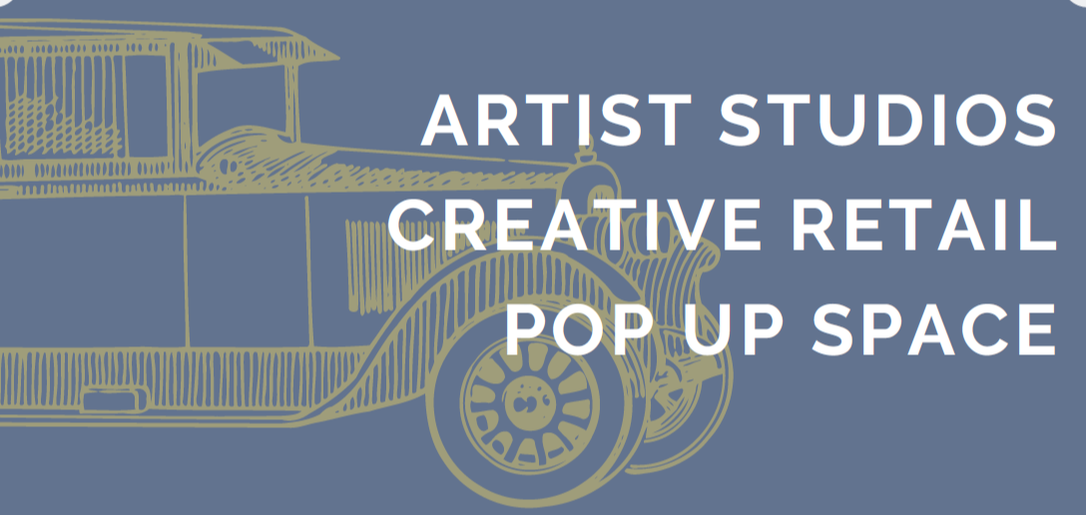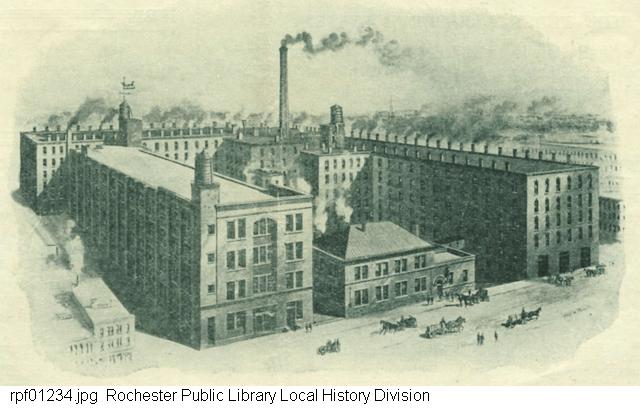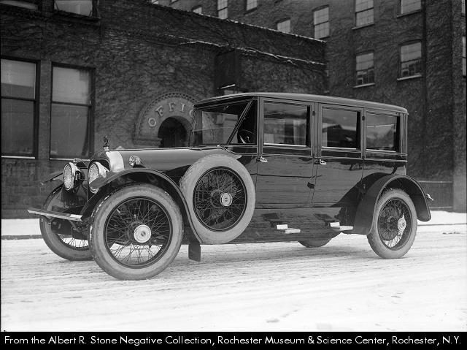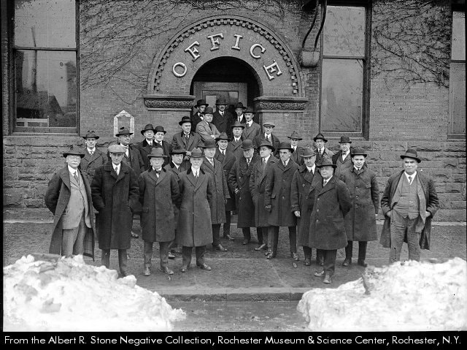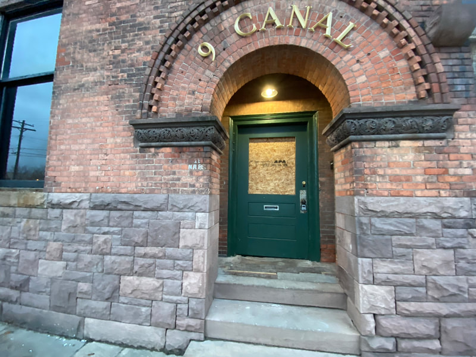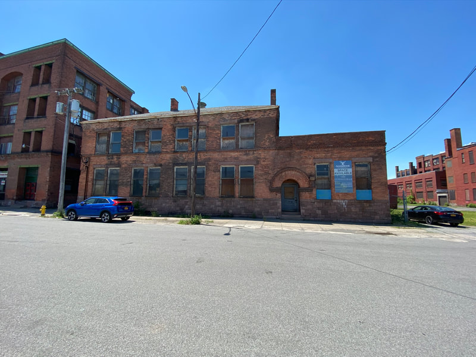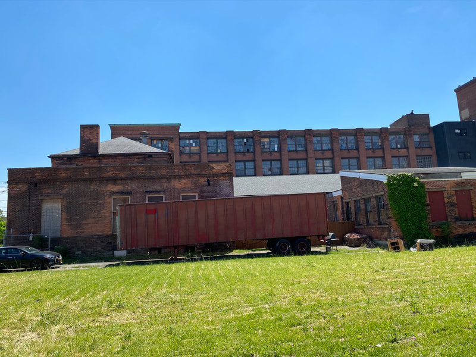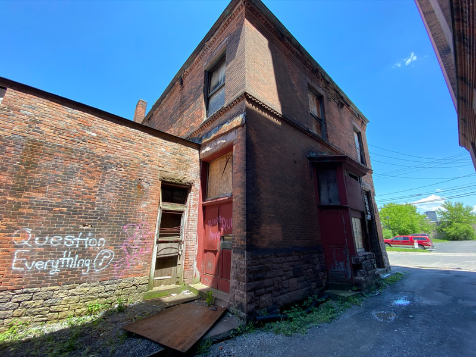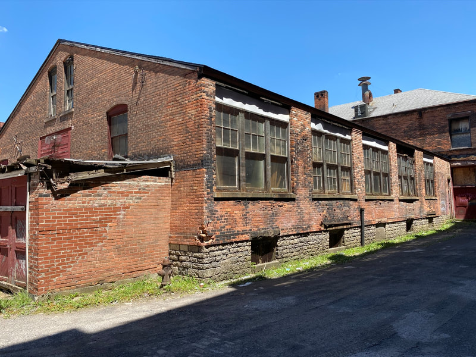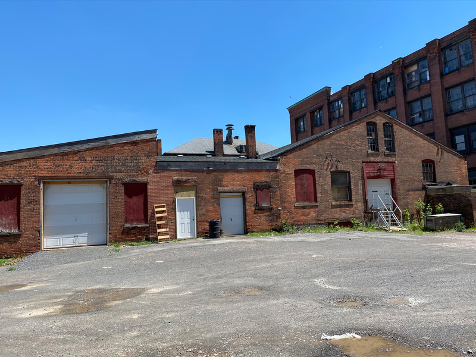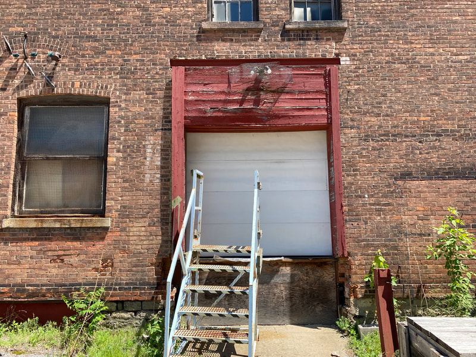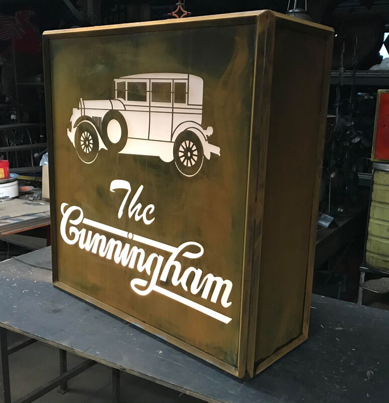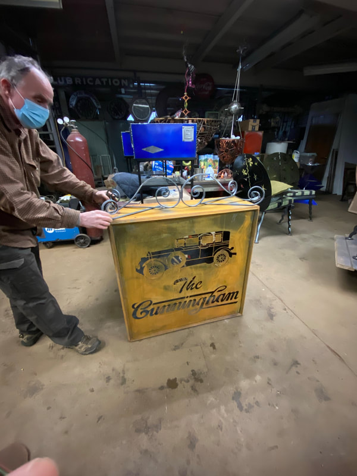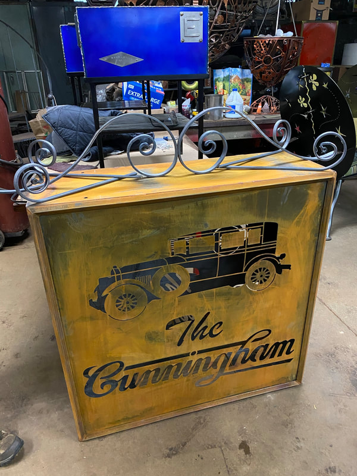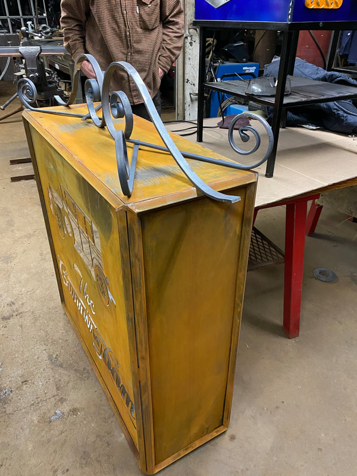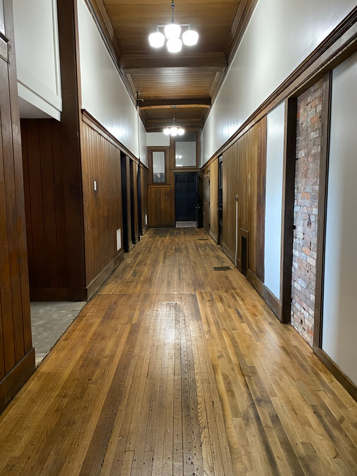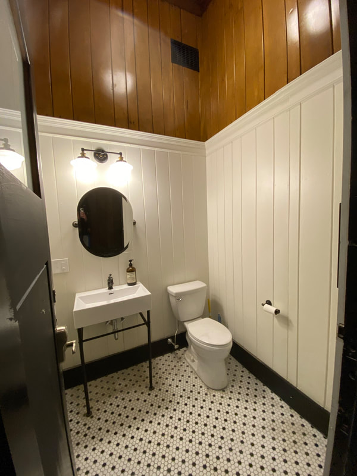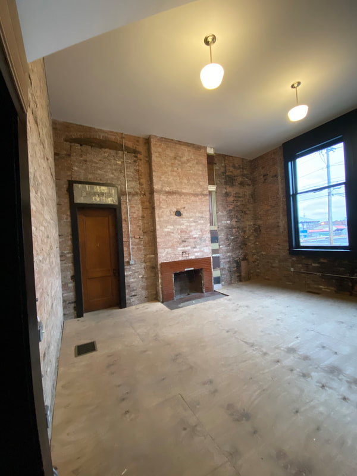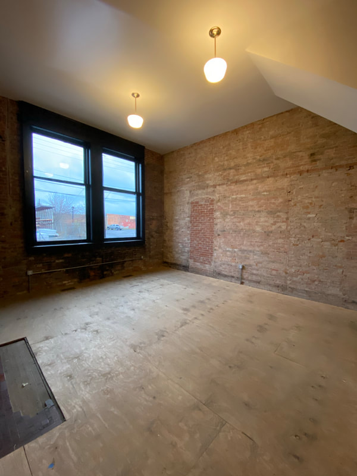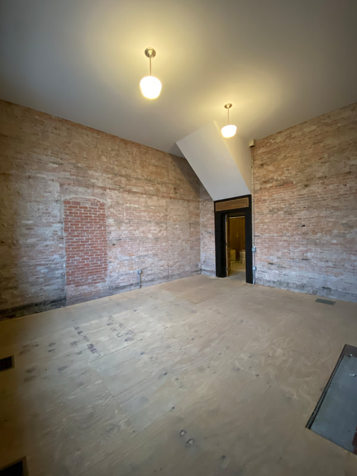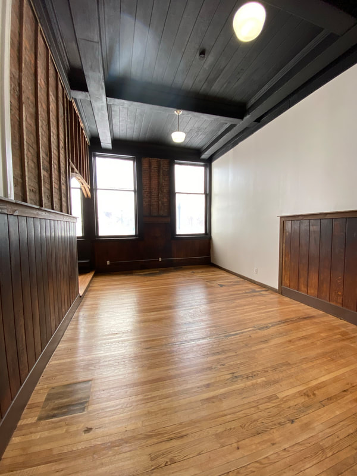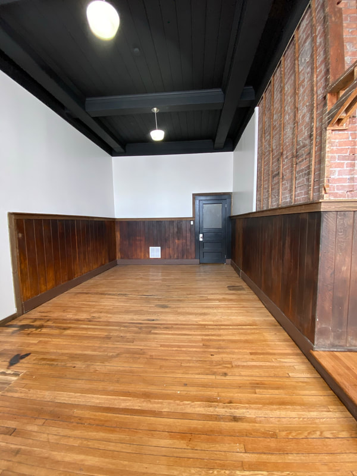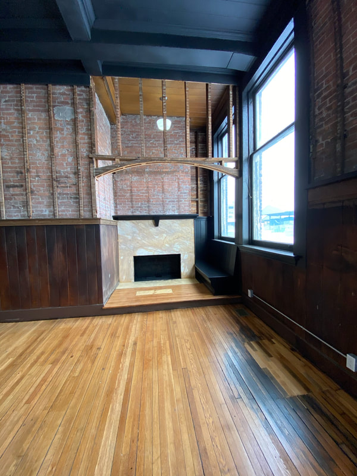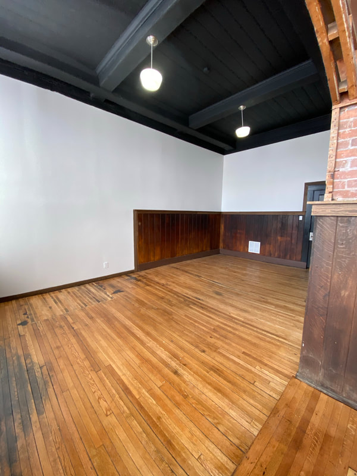Welcome to The Cunningham @ 9 Canal Street located in the The Susan B Anthony Neighborhood, a nationally registered historic district! This historically significant property is the former headquarters of the James Cunningham, Son & Co. Carriage and Automobile Factory. It served as their executive and administrative offices as well housing manufacturing processes for their Automobiles and Carriages throughout the late 1800s and early 1900s. The property has largely been vacant since 1954 when the company shuttered it's Rochester operations.
OakGrove Development acquired the property in early 2020. Our plan is to revitalize and reactivate the building into high impact commercial use and retail in an effort to get foot traffic and visitors into the neighborhood. We are currently in the process of curating tenants that will be in alignment with this goal. Some of the uses that we are targeting are artist studios and makers space, a small bar or cafe, wellness and fitness oriented businesses, photography studios, a bakery etc.
The property features:
Please see below for a walk through and for some photographs of the property. Please call or email us for additional information! We would love to partner with you on offering you this exceptional space!
OakGrove Development acquired the property in early 2020. Our plan is to revitalize and reactivate the building into high impact commercial use and retail in an effort to get foot traffic and visitors into the neighborhood. We are currently in the process of curating tenants that will be in alignment with this goal. Some of the uses that we are targeting are artist studios and makers space, a small bar or cafe, wellness and fitness oriented businesses, photography studios, a bakery etc.
The property features:
- Located in an Qualified Opportunity Zone
- 10 to 15 foot ceilings
- 3 Phase Electric
- One loading dock and two grade level doors.
- Located in the Center City Cascade-Canal Zoning District allows for very flexible uses. Most indoor uses are permitted.
- 11,798 square feet.
Please see below for a walk through and for some photographs of the property. Please call or email us for additional information! We would love to partner with you on offering you this exceptional space!

